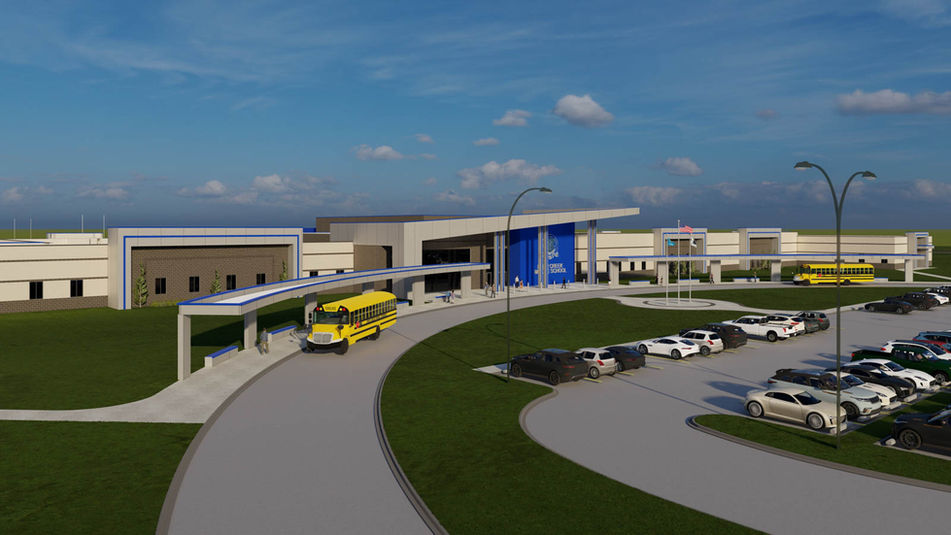
Deer Creek New Middle School
Edmond, OK
Interior Design, Education, Athletics, Storm Shelter, Furniture Selection
Through these concept renderings, MA+ Architecture is bringing to life an innovative project for Deer Creek Schools through a new middle school. Skillfully navigating the client’s budget considerations, the firm has integrated concessions and restrooms for athletics within a lobby adjacent to the competition gym, demonstrating a keen balance of design and financial prudence. Notably, this venture marks the second collaboration between MA+ and DCPS in the realm of middle school design. The future facility will house a versatile gymnasium that serves a dual purpose as an ICC-500 rated storm shelter, equipped to accommodate 2,601 individuals.
With an eye toward the district’s expansion, the school will encompass a range of spaces, including 24 standard classrooms, six science labs, seven SPED classrooms, and eight specialty rooms tailored to house drama, band, vocal, orchestra, STEAM, speech, and language programs. Outdoors, the project extends to encompass various athletic fields catering to baseball, softball, tennis, and football. In addressing the client’s growth-related concerns, MA+ Architecture is poised to deliver a cutting-edge educational environment through DC middle school.





